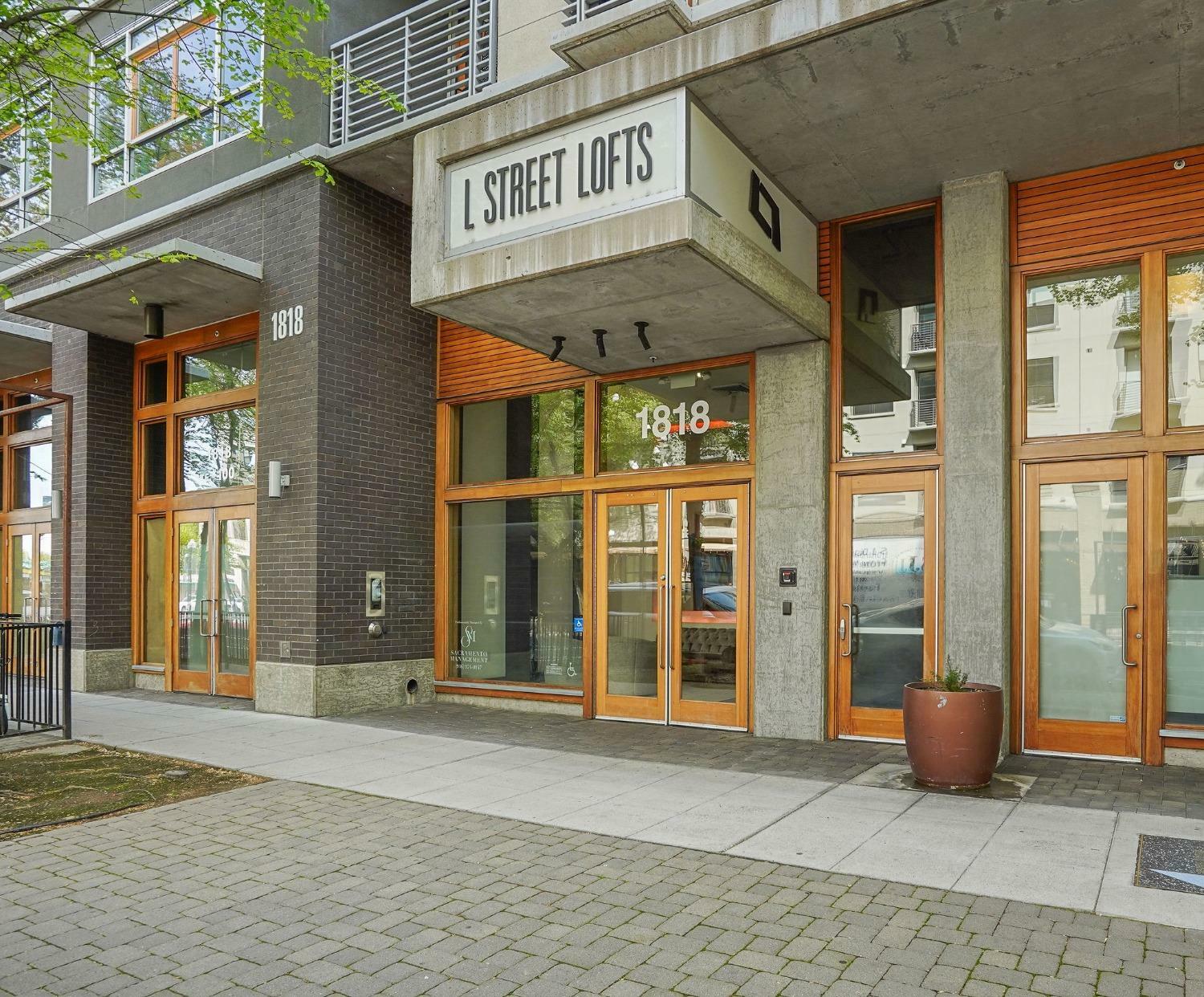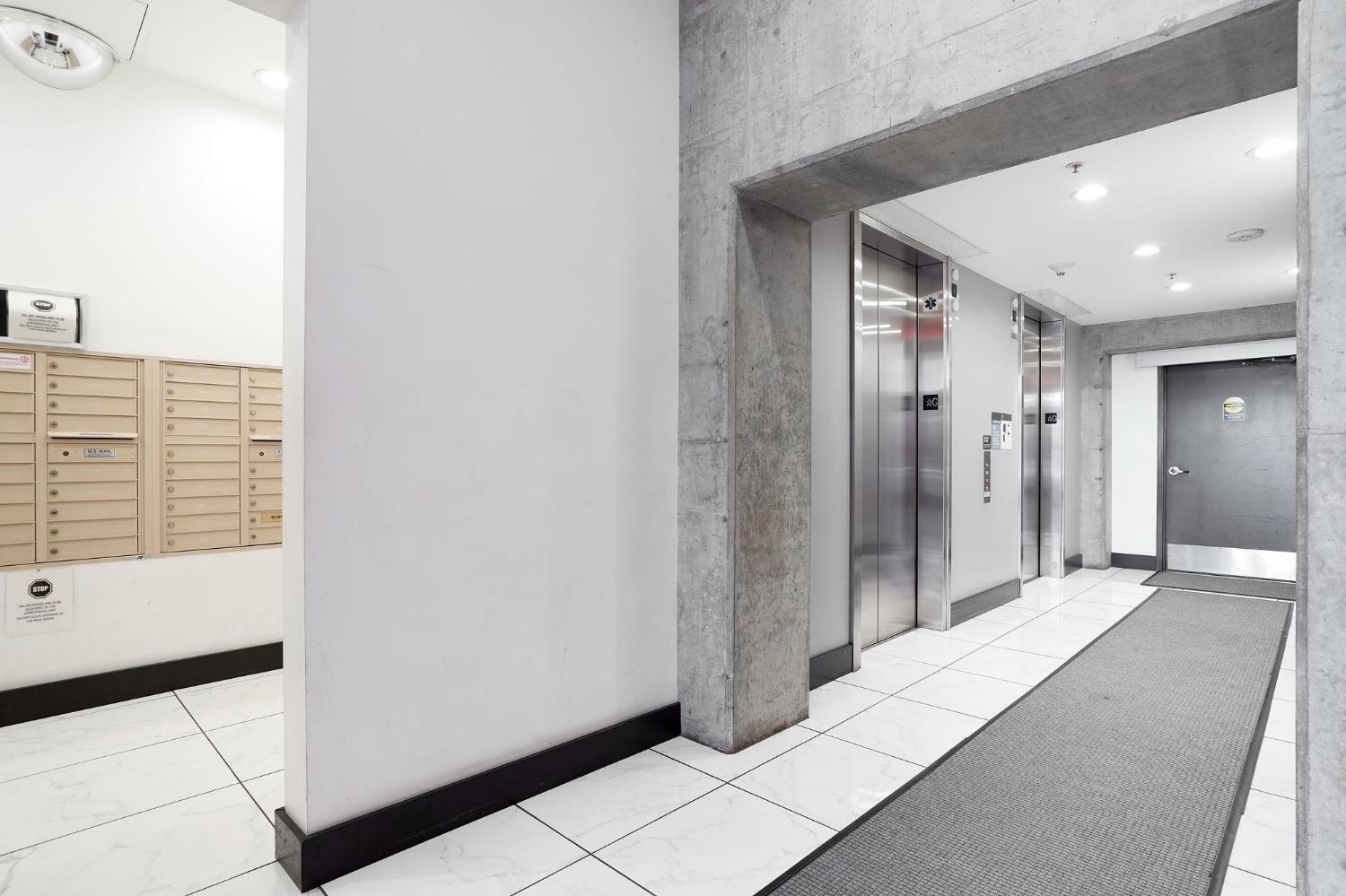


 Metrolist / House Real Estate
Metrolist / House Real Estate 1818 L Street 513 Sacramento, CA 95811
224038666
Condo
2008
Contemporary
City Lights, City
Sacramento Unified
Sacramento County
Listed By
Metrolist
Last checked May 2 2024 at 6:59 AM GMT+0000
- Full Bathroom: 1
- Partial Bathroom: 1
- Appliances: Plumbed for Ice Maker
- Appliances: Microwave
- Appliances: Disposal
- Appliances: Dishwasher
- Appliances: Free Standing Gas Range
- Granite Counter
- Other
- Fireplace: 0
- Foundation: Slab
- Foundation: Piling
- Heat Pump
- Central
- Dues: $683/Monthly
- Vinyl
- Glass
- Frame
- Stucco
- Concrete
- Roof: Flat
- Utilities: Natural Gas Connected, Internet Available, Public, Cable Available
- Sewer: Sewer Connected & Paid
- Interior Access
- Garage Door Opener
- Covered
- Attached
- Assigned
- Alley Access
- Interior Access
- Covered
- Attached
- Assigned
- Alley Access
- 1
- 1,219 sqft
- Buyer Brokerage Commission: 2.5
Estimated Monthly Mortgage Payment
*Based on Fixed Interest Rate withe a 30 year term, principal and interest only




Description